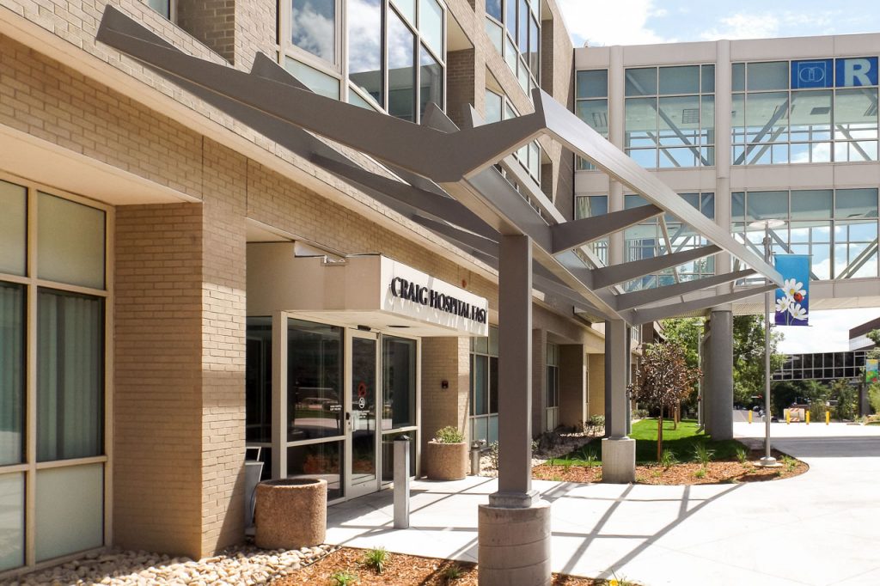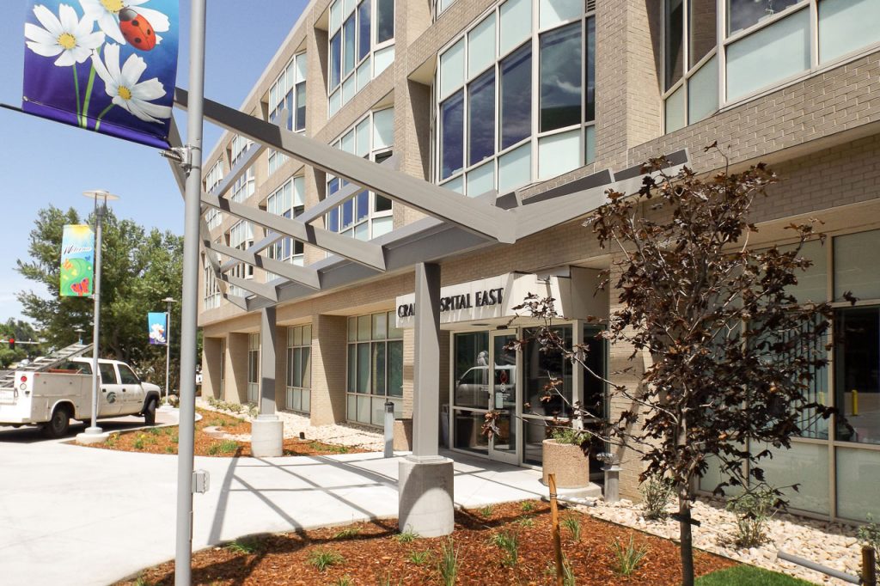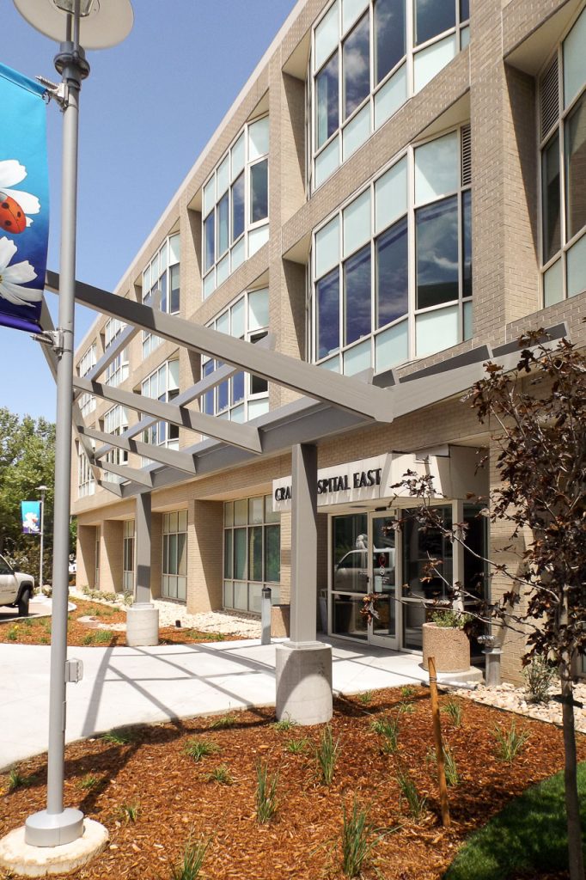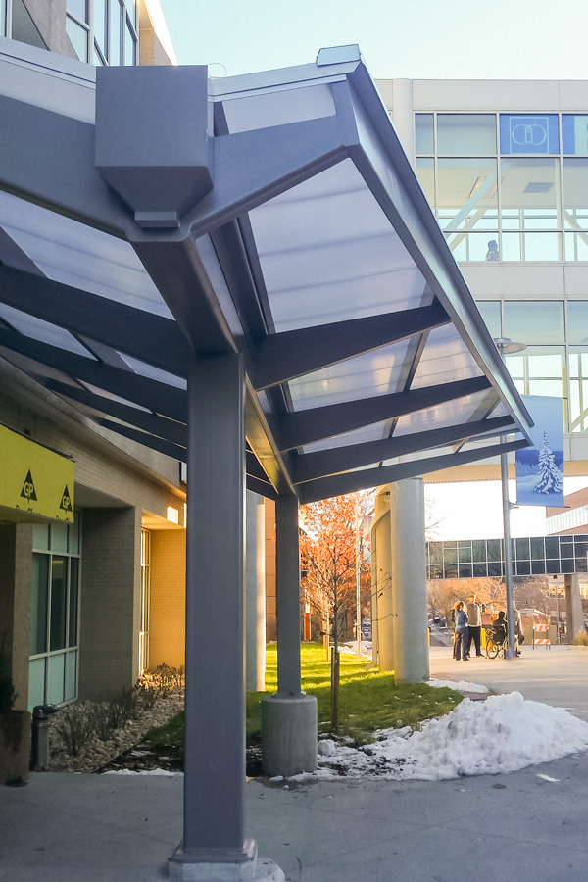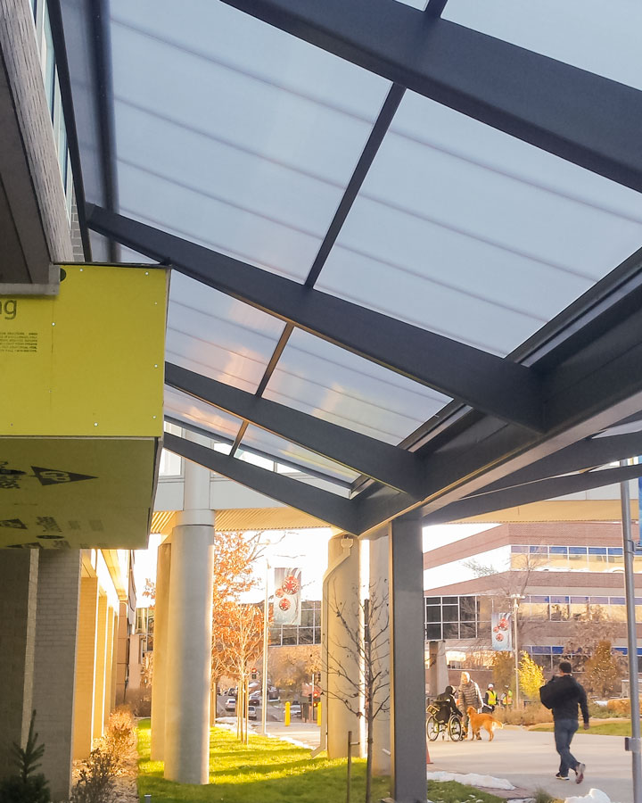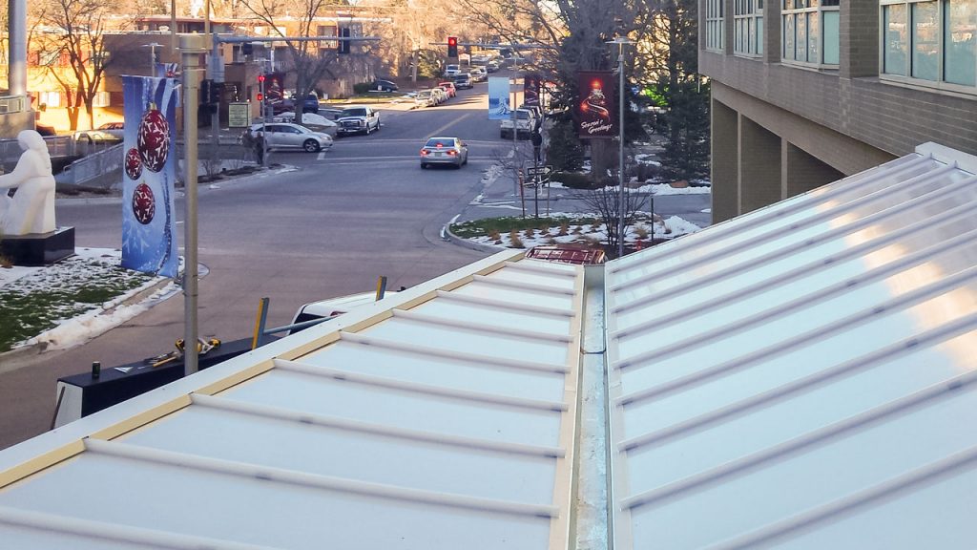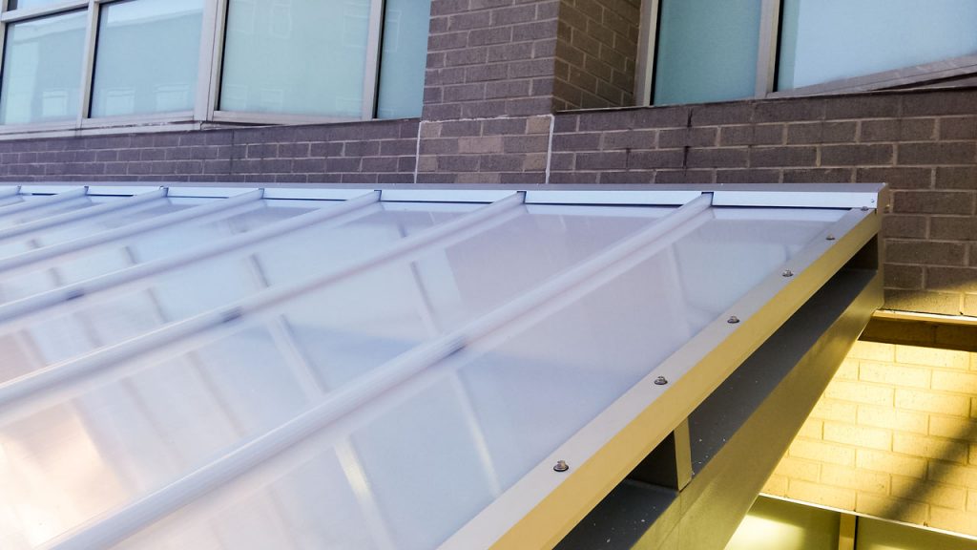Available for work in Colorado and Coast to Coast — It all starts with a simple phone call.
1-866-759-7732
A Translucent Entrance Canopy Shelters the New Drop-Off Area at the East Building.
The Craig Hospital Addition and Renovation project aims to set the tone to unite the Craig ‘buildings’ into one ‘campus’. A welcoming pedestrian plaza will connect the East and West buildings with an entrance canopy over each of the front doors.
This interesting “V” Design over the east entry allows water to drain into a central gutter and provides rain water to the greenery on each side. The translucent canopy itself is designed to bring more daylight into and through the front entry doors. With only two support poles, the walkway is unobstructed.
What We Did:
- We supplied and installed a custom translucent entrance canopy manufactured by CPI Daylighting.
- The entrance canopy was installed over the new pedestrian plaza at the front door of the East building.
Product Used:
- One CPI Daylighting custom skin, single slope, translucent canopy. 9.96′ wide x 32.67′ long odc. 10.10′ on slope
- One CPI Daylighting custom skin, single slope, translucent canopy. 7.96′ wide x 32.67′ long odc. 8.39′ on slope
- Glazing is 16mm Pentaglas® translucent panels with Nano-Cell® technology (cell sizes less than 0.18”).

Results:
- We worked closely with the general contractor to schedule our entrance canopy installation with the painting of the steel supports.
- Our crew moved in the next available workday and completed our part of the project in a timely manner.
Benefits:
- Provide shelter from the elements without creating a dark, closed-in feeling.
- Increase the facility’s property value.
- Healthy, natural daylight in the space with soft translucent light.
- No required maintenance or re-coating costs—individual exterior panels are easily replaced.
- In work environments, increased daylighting has been shown to increase productivity.
- In retail environments, increased daylighting has been shown to increase sales by as much as 40%.


