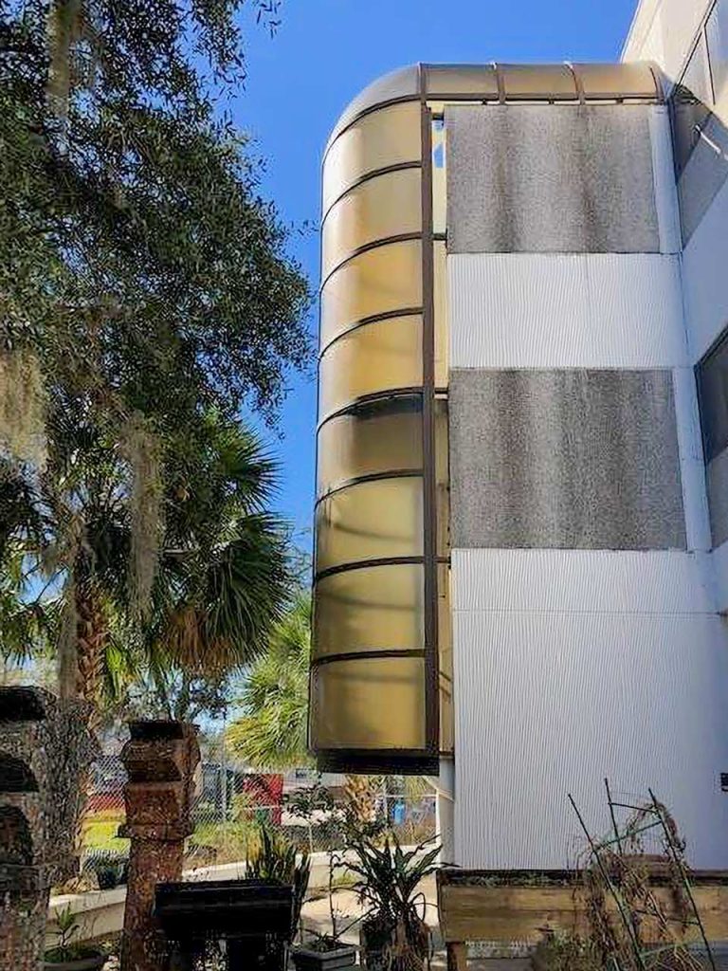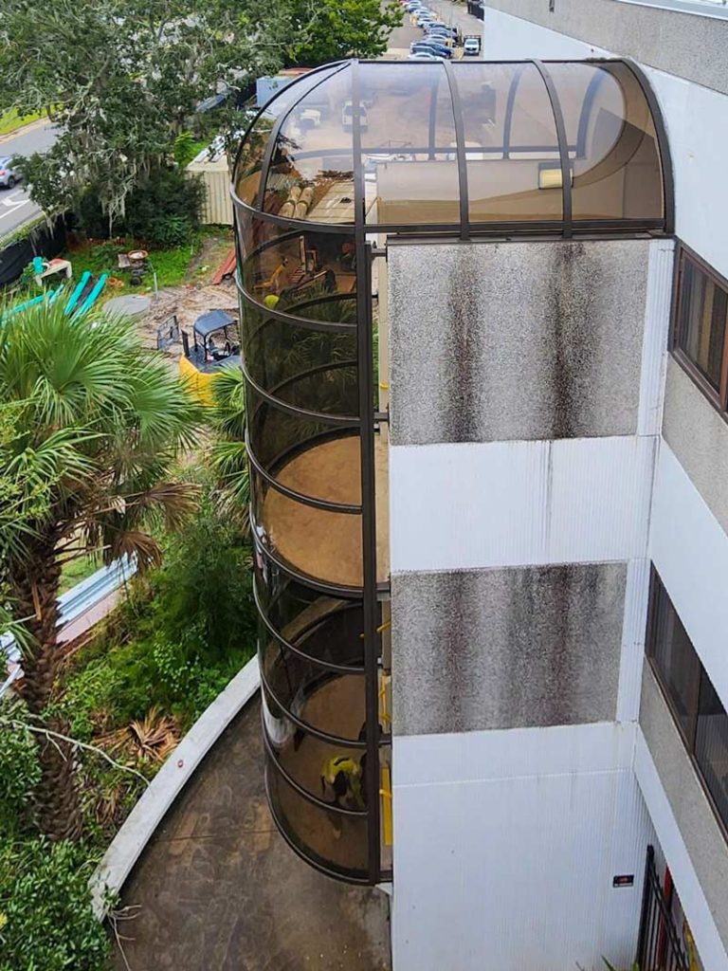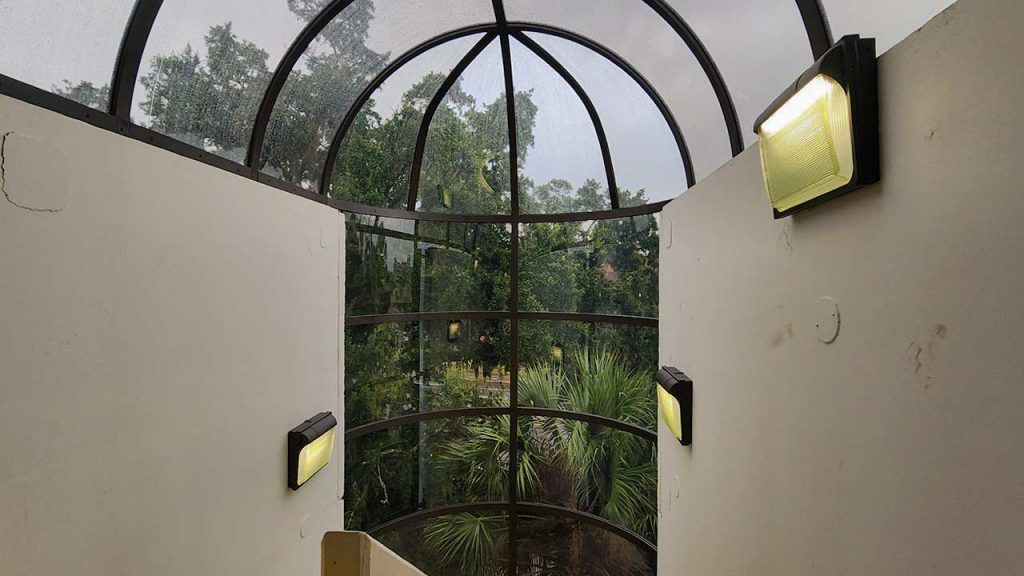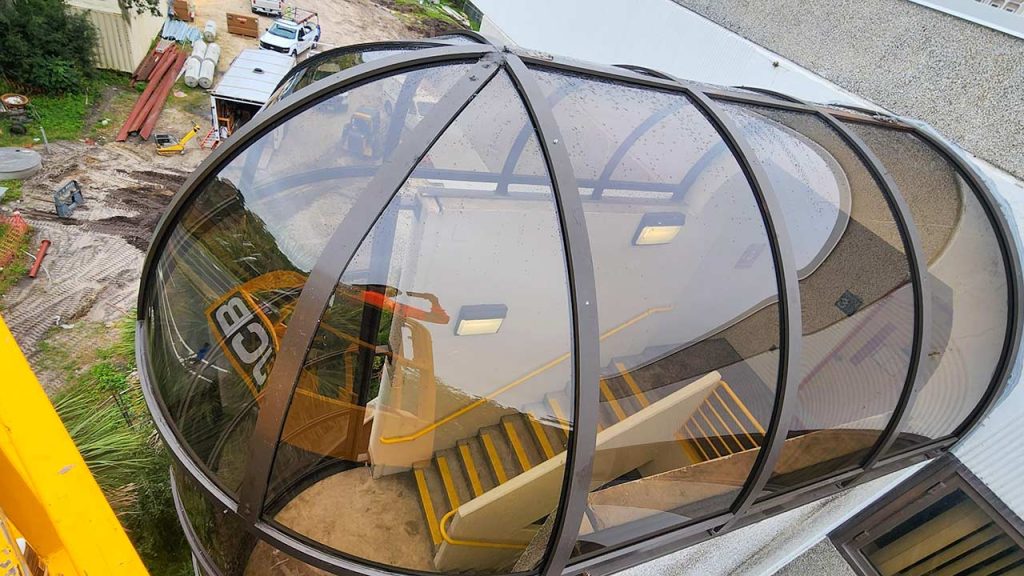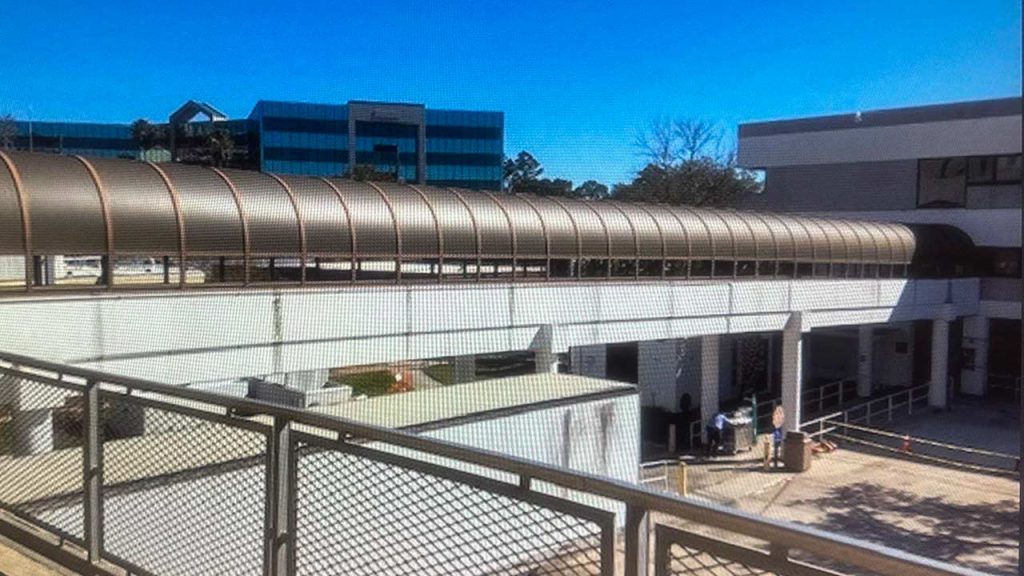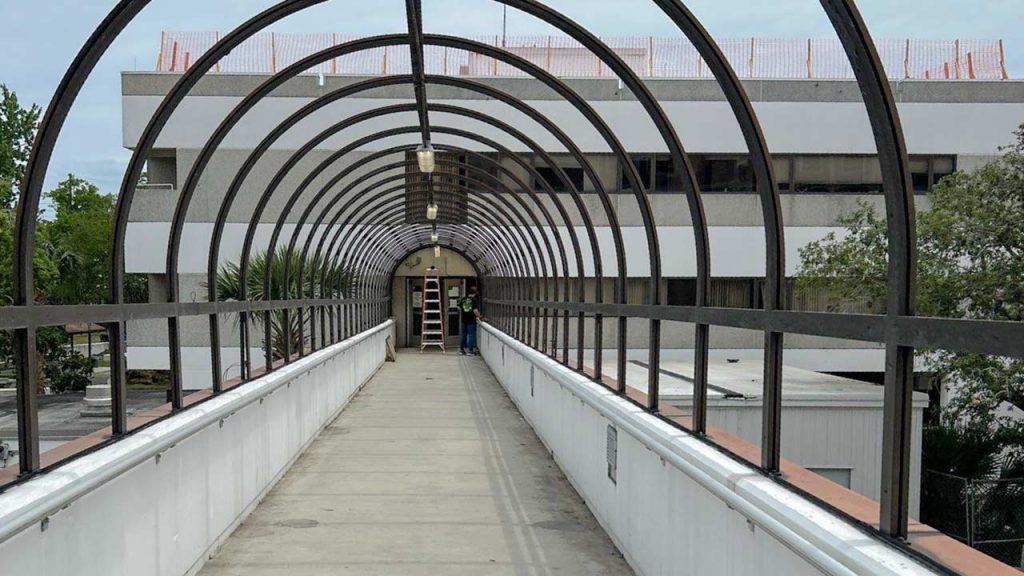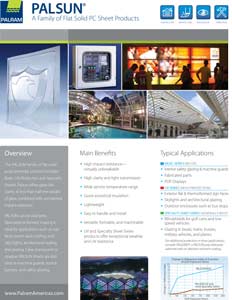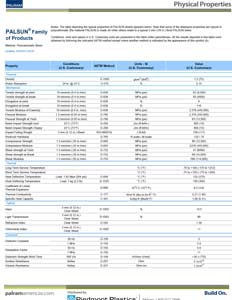Available for work in Colorado and Coast to Coast — It all starts with a simple phone call.
A Barrel Vault Over a Walkway and a Unique Stairwwell Enclosure.
The Problems:
Aged polycarbonate glazing on an older aluminum barrel vault over a walkway. No budget for a complete replacement so the only option is to replace the glazing on the existing system.
Glazing literally falling out. The walkway was still being used as they had no choice, however, our schedule allowed immediate replacement and the stairway was closed off until repairs were completed.
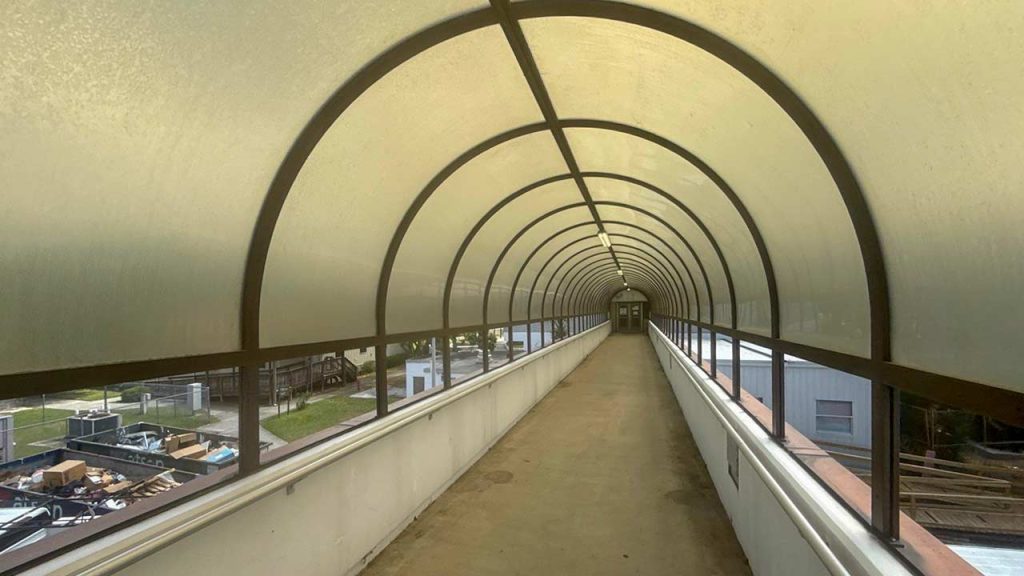
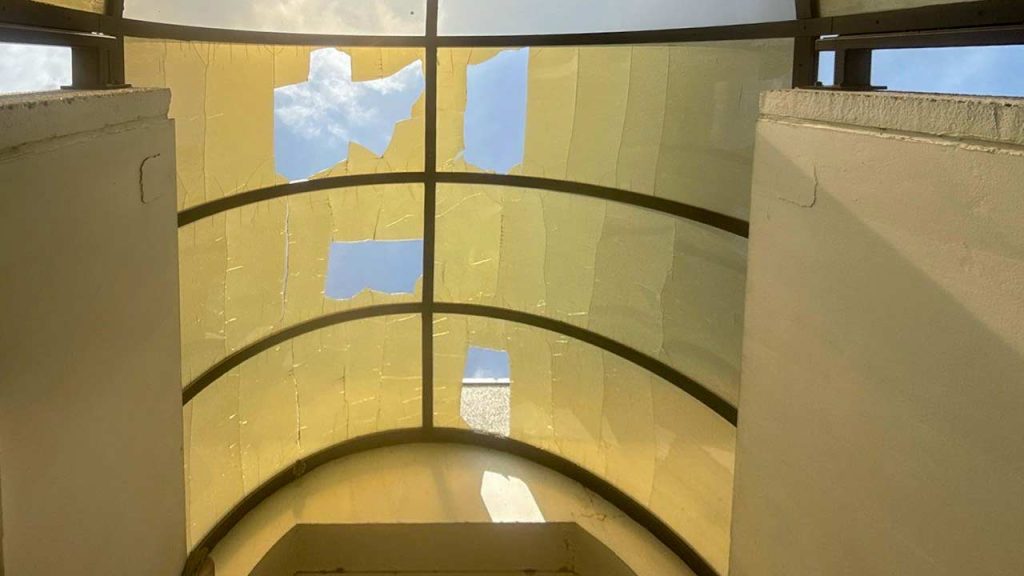
The project was pretty straightforward except for one detail; the end of the stairwell system where the vertical and the horizontal glazing comes together. These are custom blown domes that bend in two different directions and are expensive to replicate. In some cases there is no one willing or able to recreate the domes.
The Solutions:
Glazing replacement is performed at night so the walkway can be kept open during business hours.
Interior access is helpful, however the exterior is still high in the air and requires safety measures to keep everyone safe, especially at night.
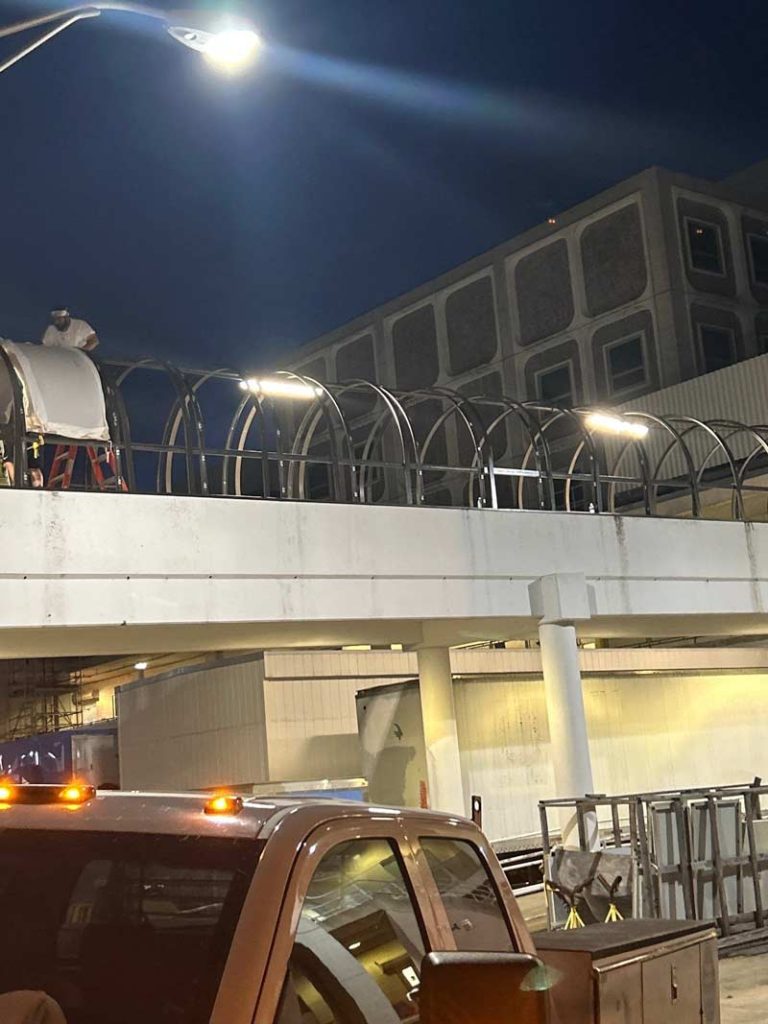
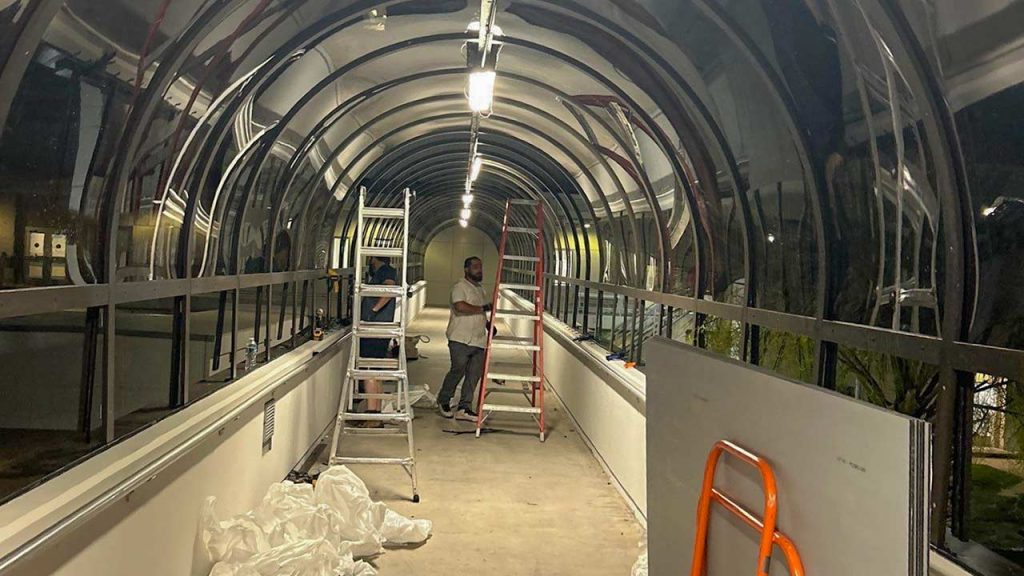
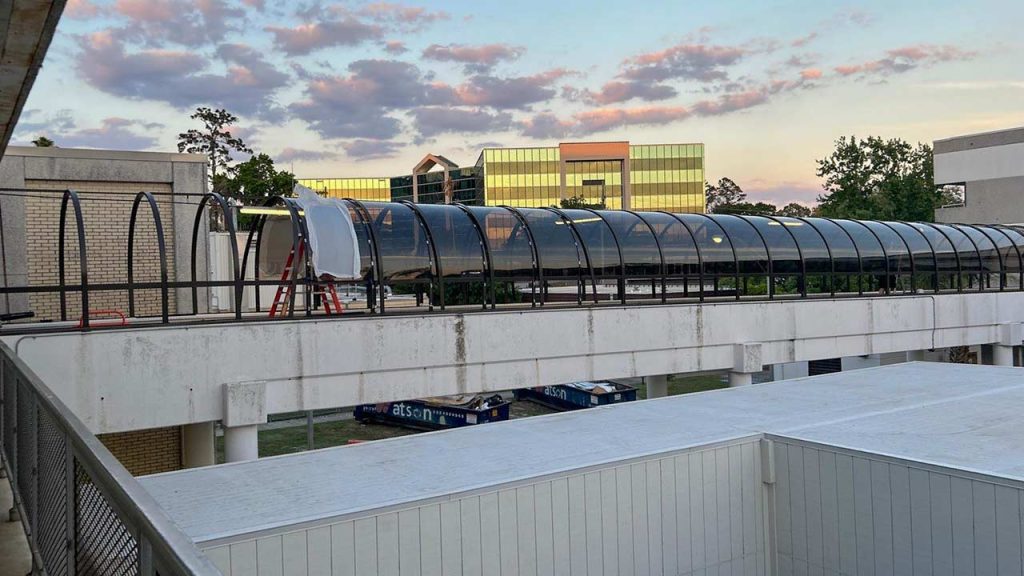

Custom making formed domes on site with difficult access and unusual glazing system. These problems are solved because of the years of experience and knowledge obtained by all the problem jobs we see and solve.
The before and after pictures you see below are great examples of how we can bring an old skylight back to life and under budget.
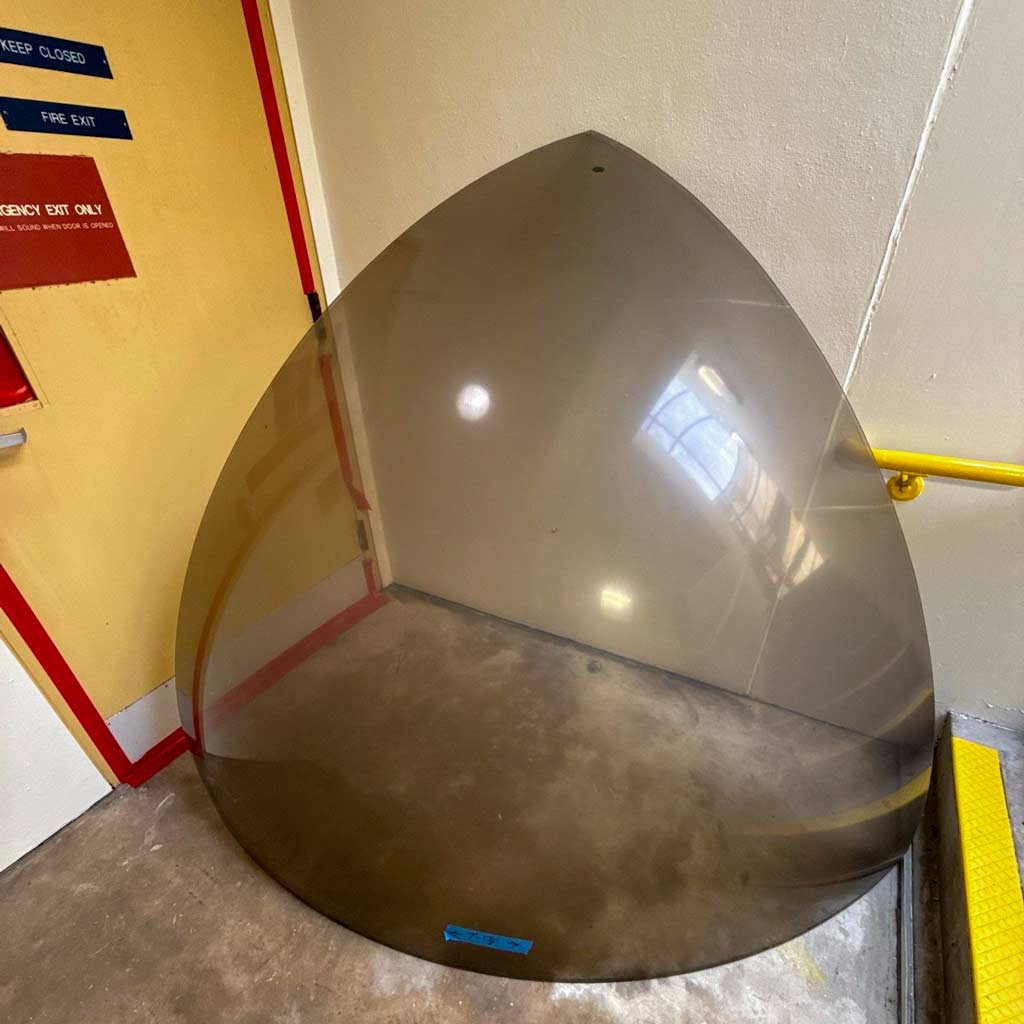
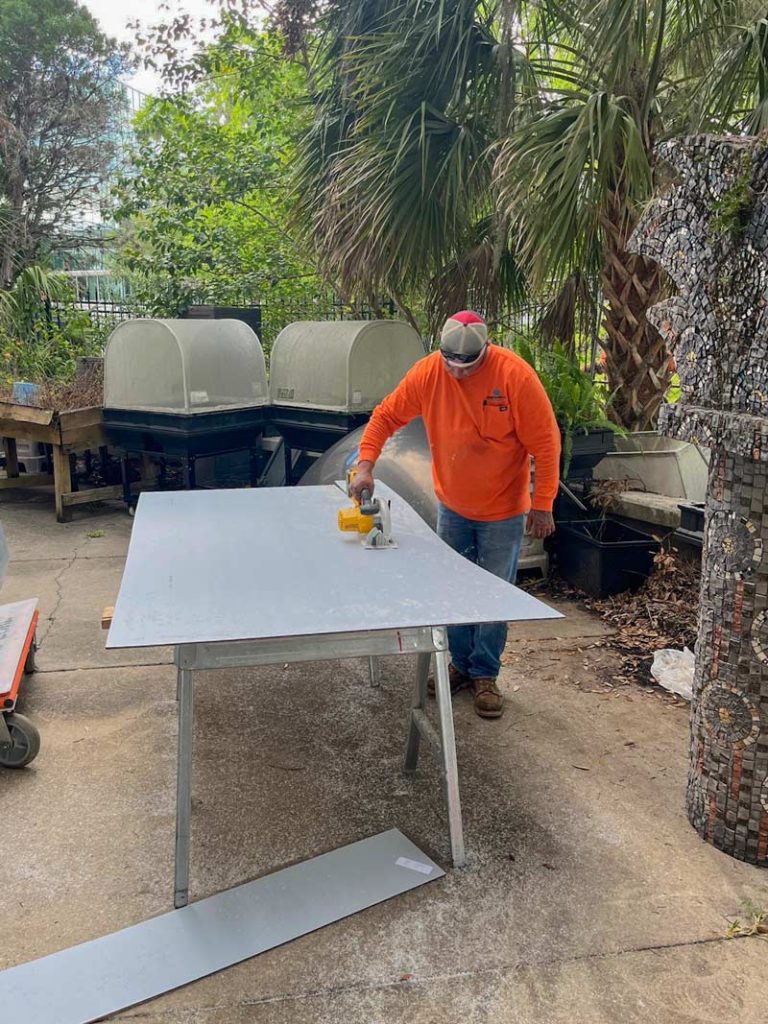
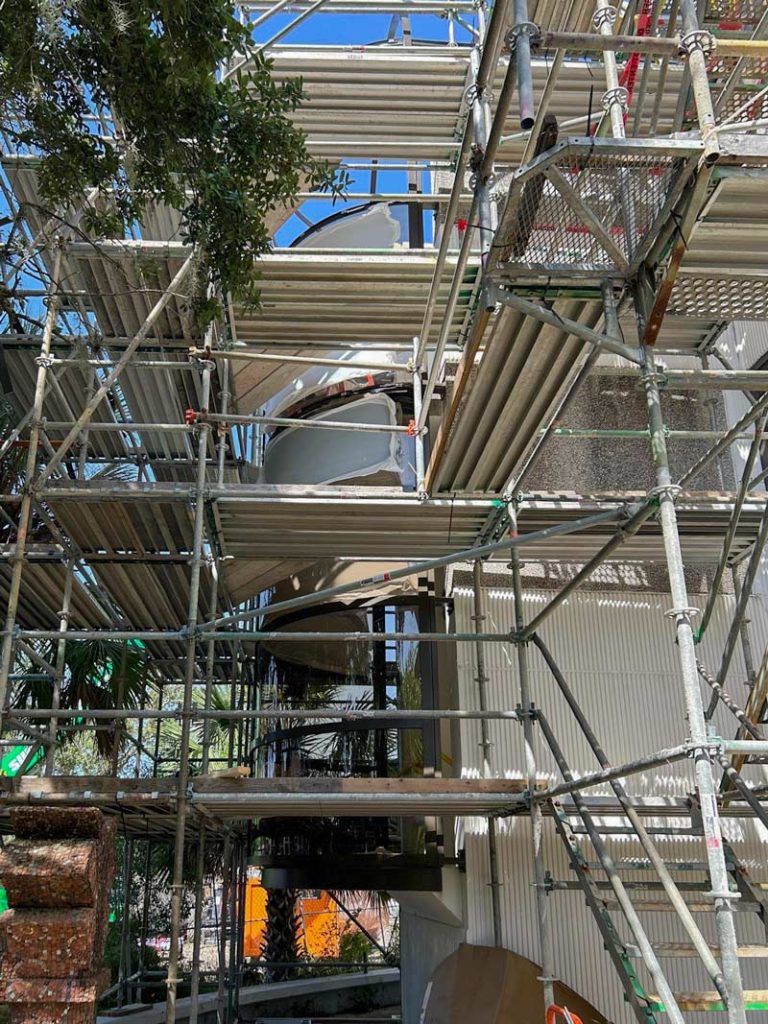
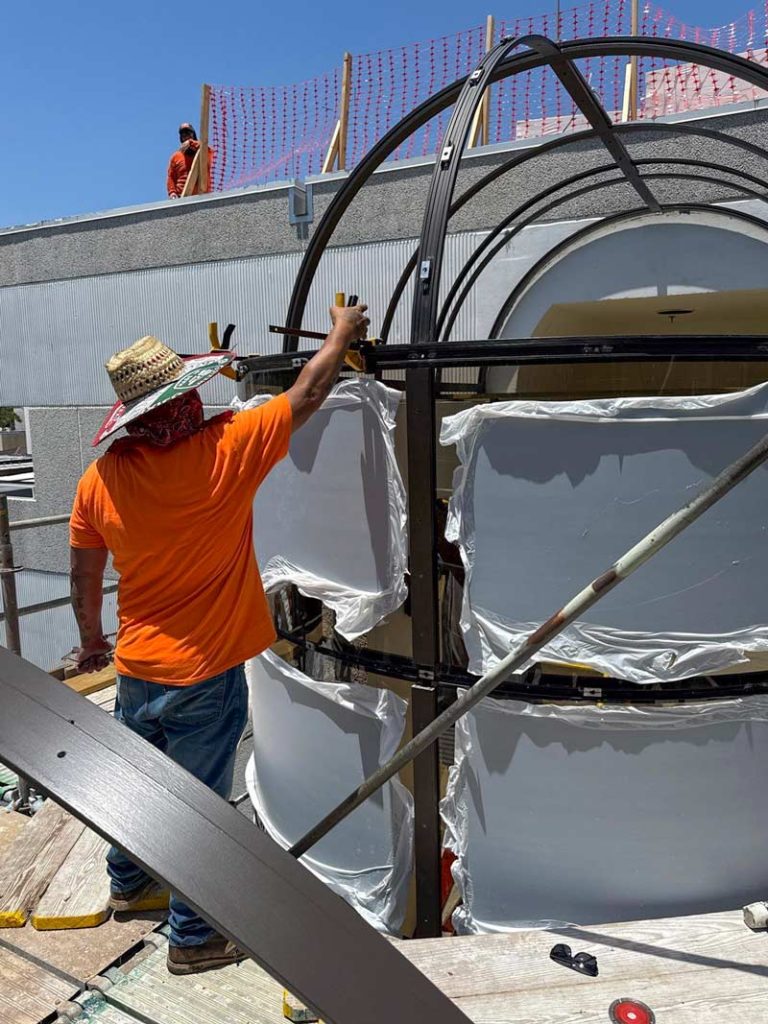
Before and After
ADDITIONAL INFORMATION:
Bridge/Walkway: 133’-0” length x 9’-4 ½” arch.
(66) top panels 6’-0” arch x 3’-8 ¼” wide, (8) bottom panels 2’-3 ½” height x 3’-8 ¼” wide
Stair Enclosure: 19’-4” vertical x 14’-9” width x 8’-0” horizontal.
(16) horizontal and vertical 7’-1 ½” wide x 3’-1” height,
(2) connecting pieces 7’-1 ½” wide x 7’-1 ½” height x 7’-3 ½” on arch


