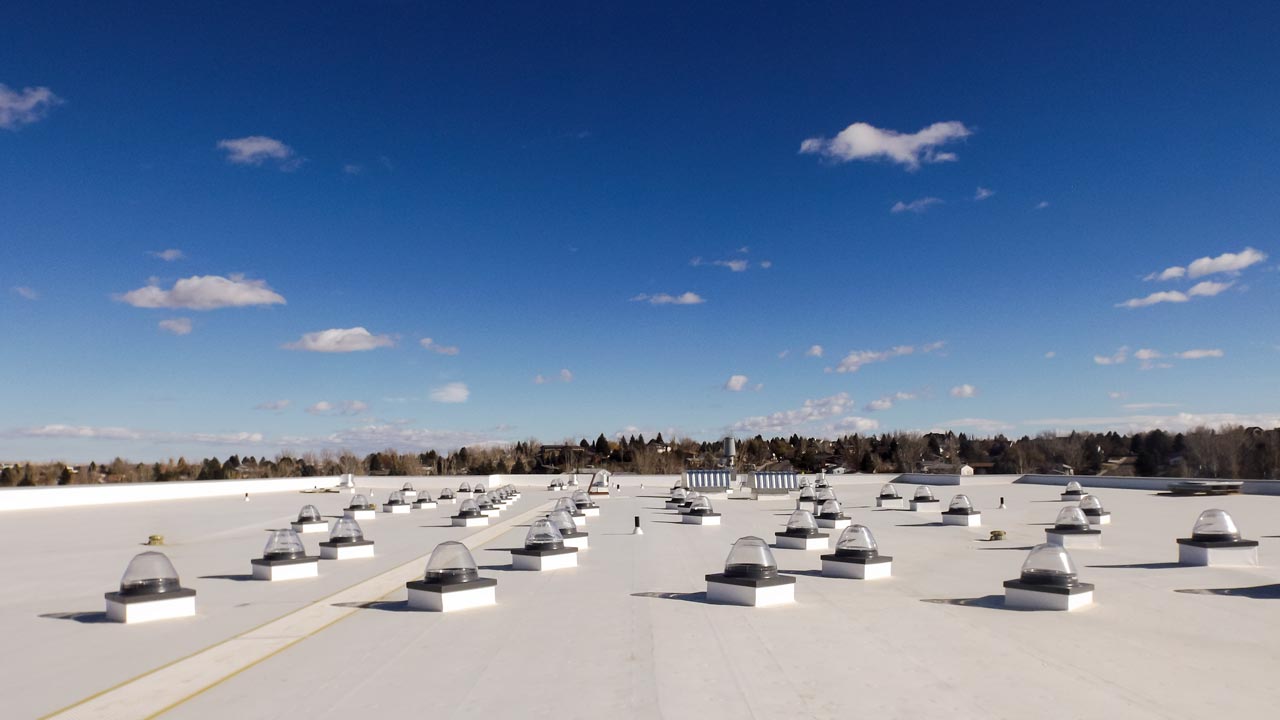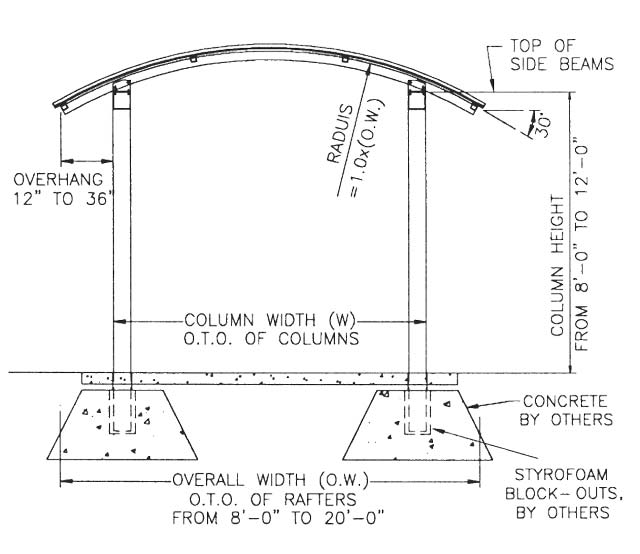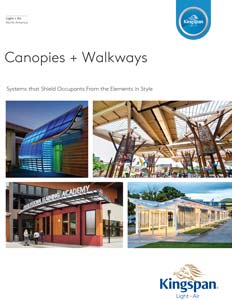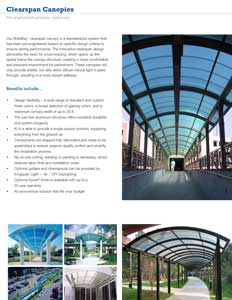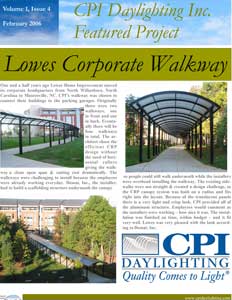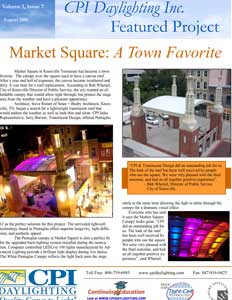BriteWay™ — A Bright Solution to the Problems Inherent in Metal Walkway Covers
Clearspan an Attractive Translucent Canopy with No Horizontal Crossbeam 
Kingspan’s pre-engineered computerized design technology provides the most cost-effective system for your project.
The Clearspan concept:
- The Clearspan concept eliminates structural horizontal bracing or crossbeam supports that are required for some structural designs.
- Undesirable crossbeam bracing introduces limitations such as interference with traffic under the canopy, creating a roosting area for birds and more.
- The Clearspan concept, with no horizontal crossbeams, provides an open and modern canopy design with unequaled architectural appeal.
- Eliminate problems inherent in metal walkway covers – dark and unpleasant industrial appearance, “closed-In” feeling and maintenance requirements.
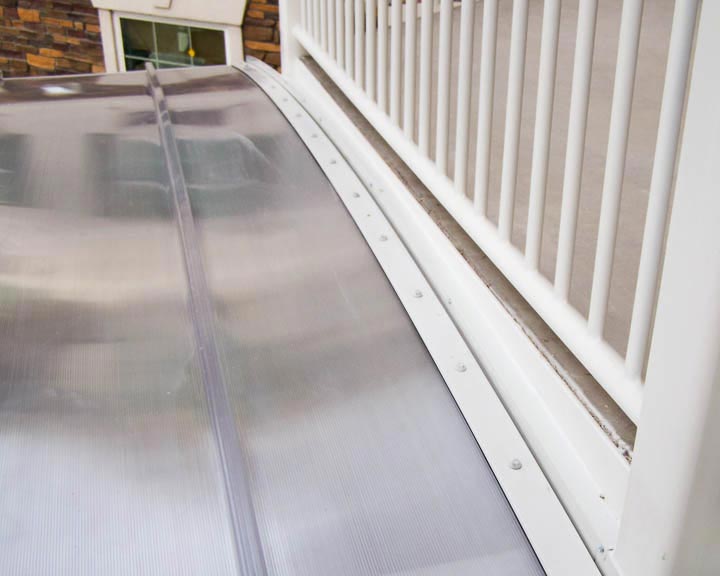
Crown Crest of Parker – Parker, CO — Skylight Specialists, Inc.
THE CLEARSPAN PROGRAM:
Clearspan offers a pre-engineered self-supporting aluminum structure from the ground up.
- A Clearspan Translucent Canopy can be from 6’ to 24’ wide and any length desired.
- Typical coulmn spacing is 12′ oc. Other spacings are available.
- Typical rafter overhang (cantilever) is 1′ to 3′. Other overhang dimensions are available.
- The main side beams can extend over the end column from 7″ up to 48″.
- An optional gutter system is available.
- The Clearspan aluminum structure is rust free and maintenance free, with no exposed bolts
- Clearspan design allows for tolerance adjustments along length, width or height
- PentaClad™ translucent polycarbonate glazing is available in a range of colors:

Panel Colors
Case Study | Crown Crest of Parker | Parker CO
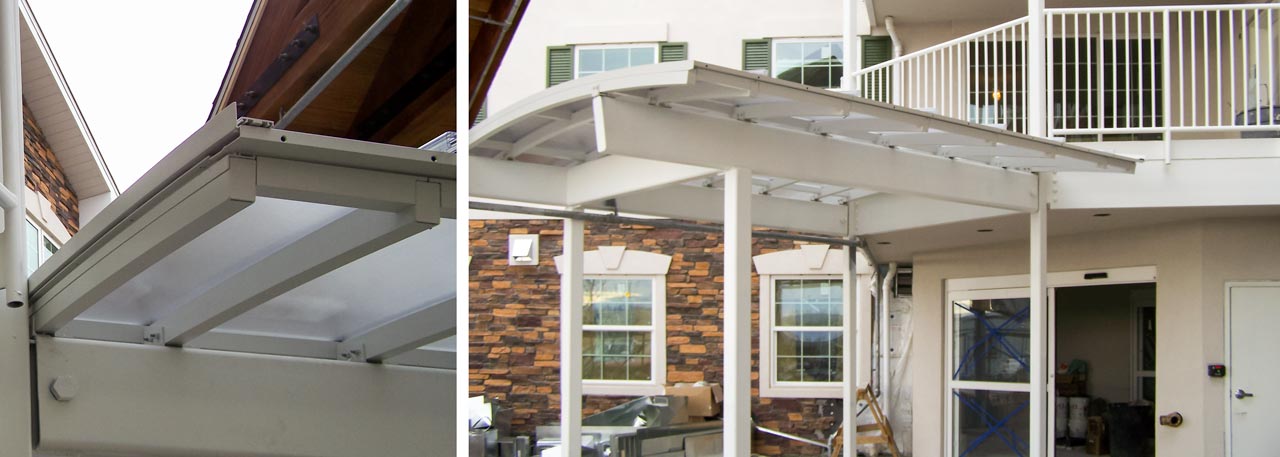
THE CHALLENGE:
The architects wanted a completely different look to the entry at this new assisted living center. They designed two separate canopies for the entry.
THE SOLUTION:
CPI Daylighting’s Clearspan translucent canopy cover allows light into the interior through the front doors and keeps the tenants and guests sheltered from rain and snow.
See also:
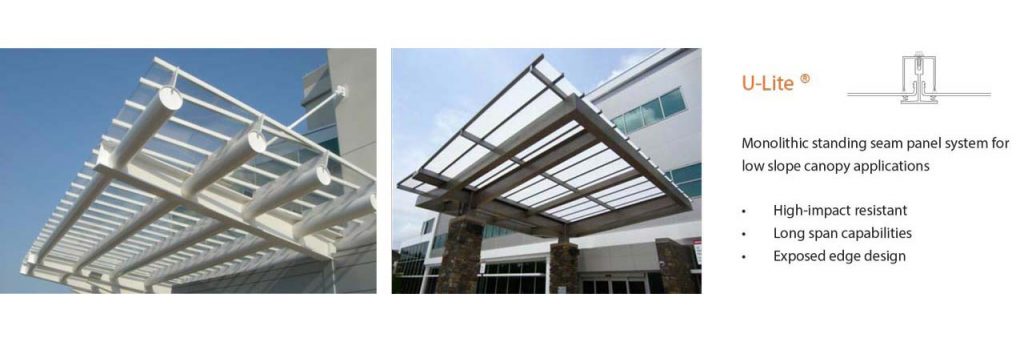
U-LITE LOW SLOPE Transparent Canopies
BriteWay™ — A Solution for Challenging Low Slope Canopy Designs U-LITE LONG-SPAN CANOPY SYSTEM Two piece unitized batten ...
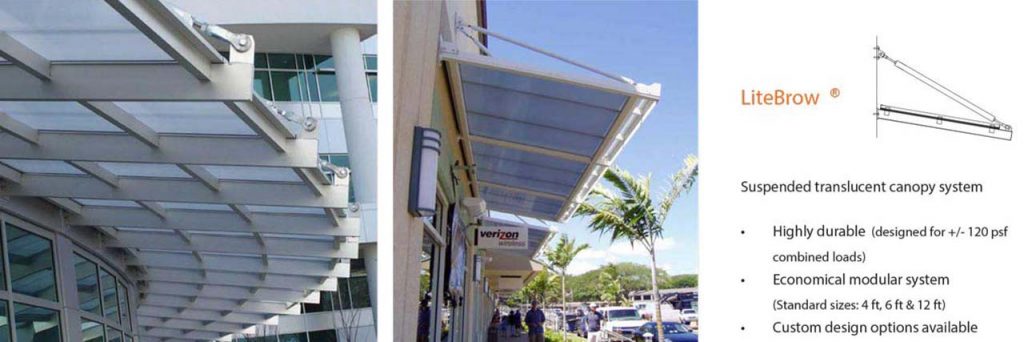
LITEBROW SUSPENDED Translucent Canopies
BriteWay™ — Custom Suspended Translucent Light Shades No Support Columns to Obstruct Pedestrian Traffic Provides Shelter Yet Allows ...
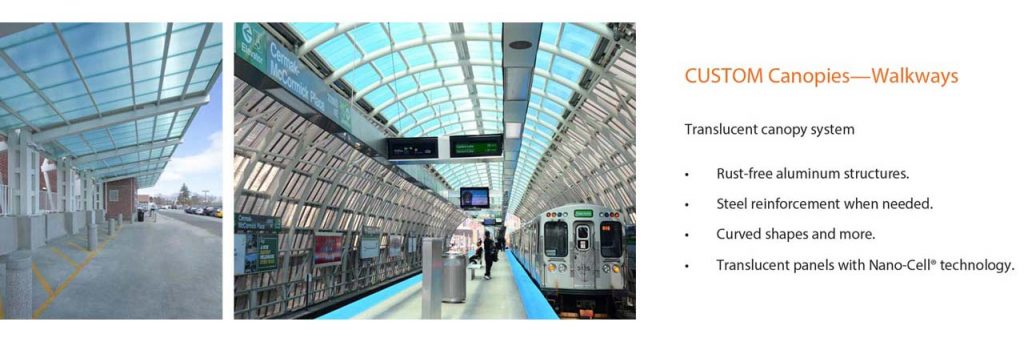
CUSTOM TRANSLUCENT CANOPY & WALKWAY SYSTEMS
BriteWay™ — A Bright Solution to a Dark Problem. Leverage Kingspan/CPI Daylighting's 100+ Years of Cumulative Design Experience! ...

